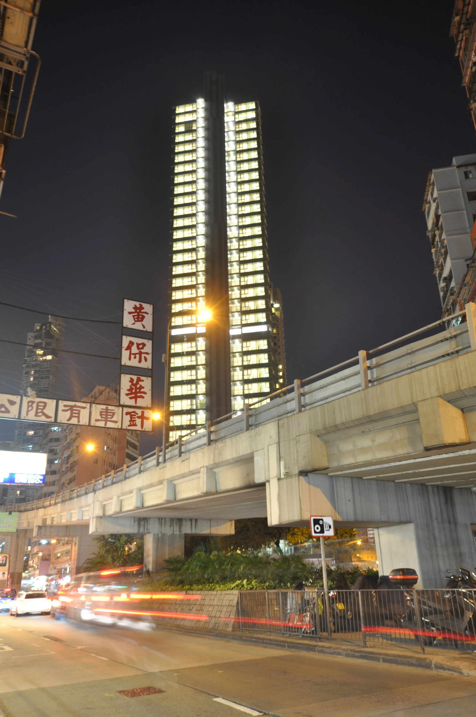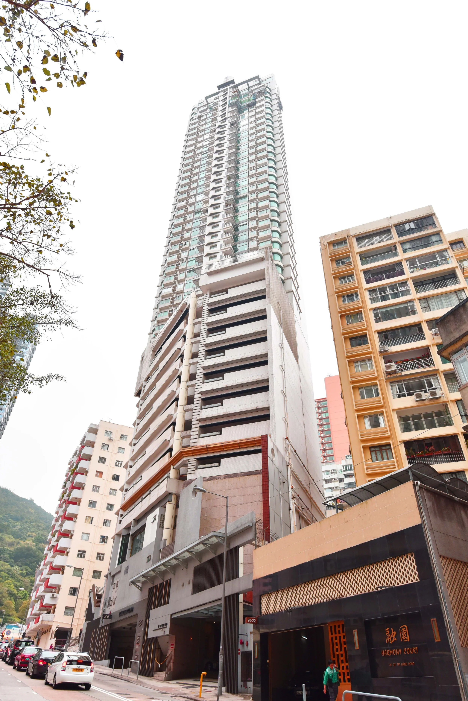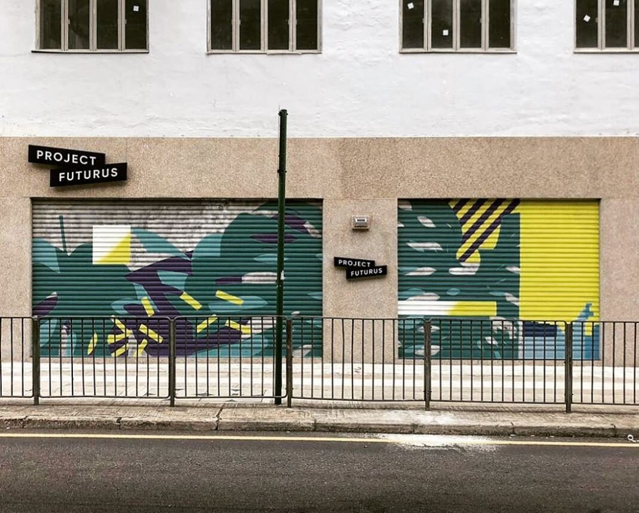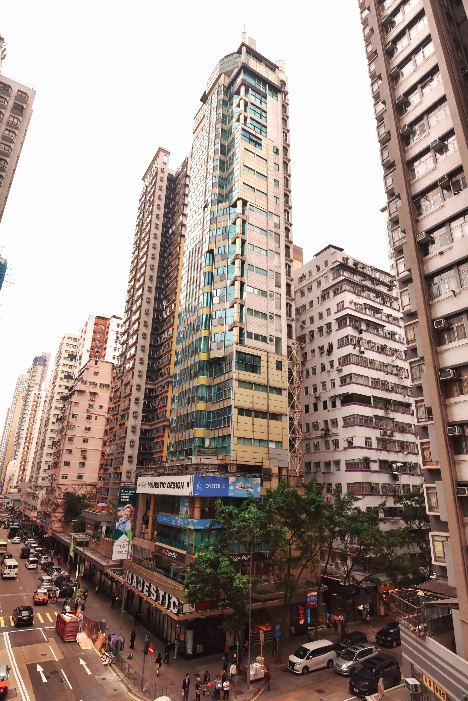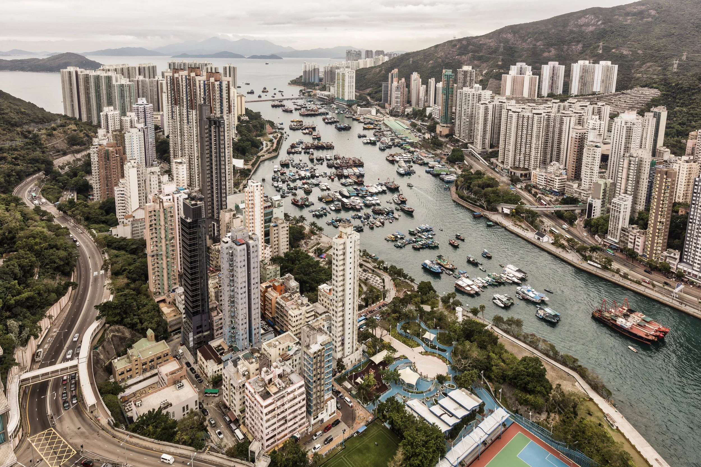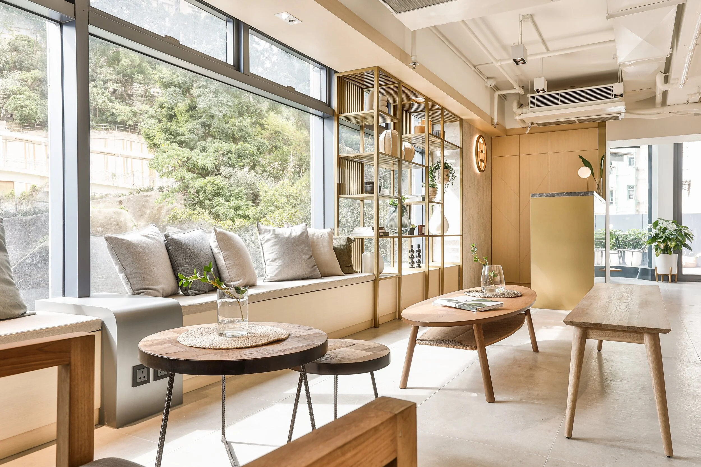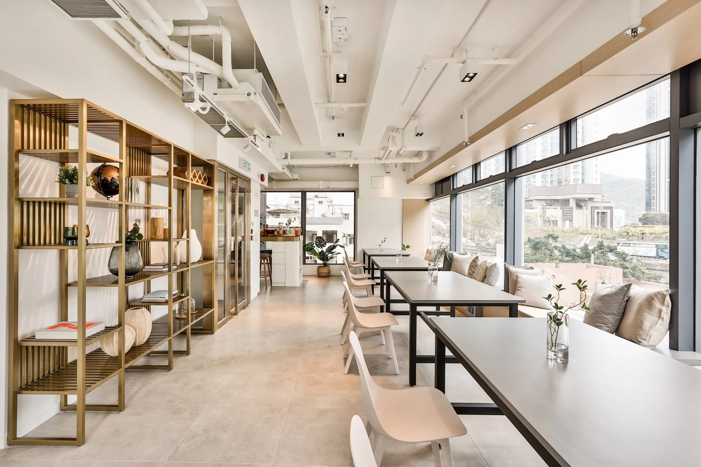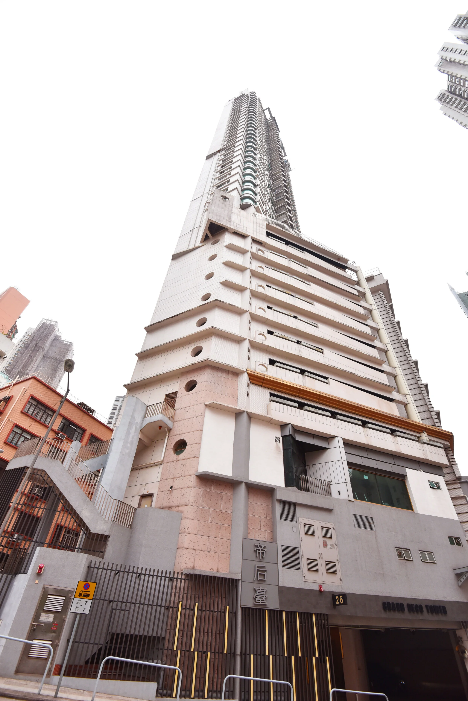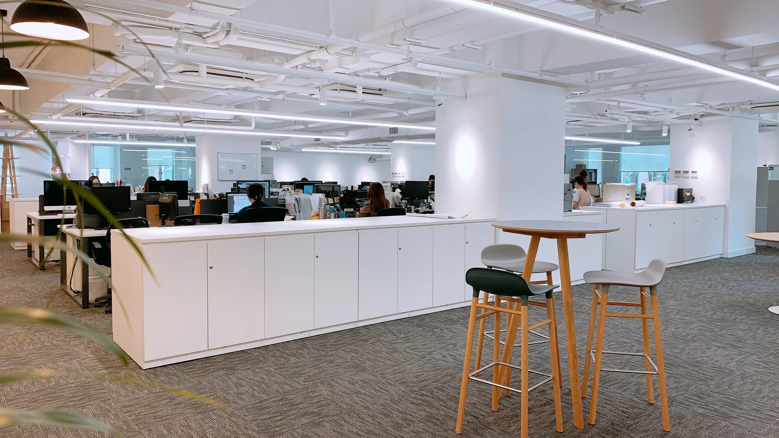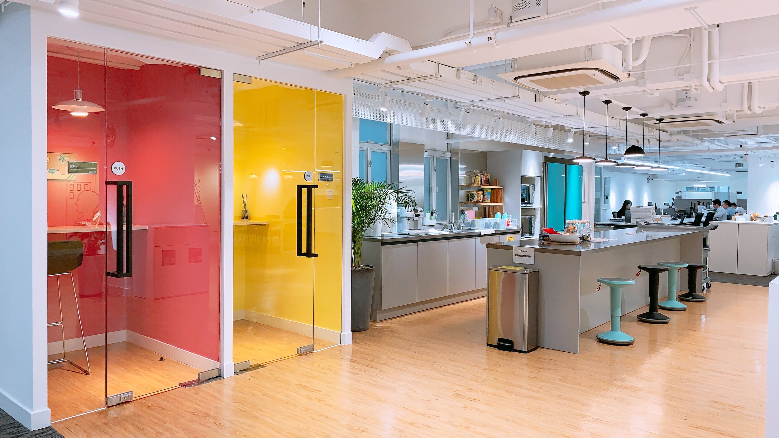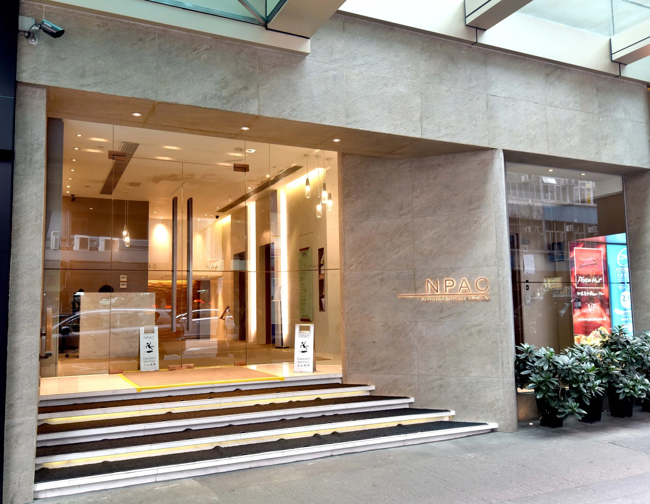Overall Lead Architect: S.W.Law & Associates Architects
Executive Architect: Andrew Lee King Fun & Associates Architects
Forward Living is a nine-storey complex with a total floor area of 60,000 sq ft that provides a continuum of care. A total of 229 beds will be provided in 2 phases. Accommodation comprises in single, twin and five-person rooms.
Forward Living is located in Fu Tei, Tuen Mun next to the Ling Nan University of Hong Kong. Surrounded by nature, this pleasant and secluded environment offers fresh air and green views – far from the noise and bustle of busy urban life. Windows in every room allow residents to enjoy the natural landscape. Being close to nature improves physical and mental well-being, and enhances the quality of life.
Design Concept:
Inspired by Eden Alternative, Forward Living is dedicated to providing a person-directed care model that promotes independence and autonomy. We strive to create a home-like habitat that is warm, modern, and functional.
Light wood and textiles of bright hues are applied throughout the premise to create warmth and comfort through our furniture, flooring and fixture. A different form of furniture was selected for different spaces to create a sense of place and purpose, e.g., library, restaurant, resident club, etc. We have also incorporated decorative accents, wall art and plants to complement the Nordic settings. Large windows are used to capture natural light and the scenic view of the green surroundings.
In order to create a habitat that empowers autonomy, residents’ safety and accessibility is also a priority in how we designed our space. The overall Nordic-inspired design at Forward Living does not only exude comfort but also creates a timeline look & feel that enables slow living for our residents.









